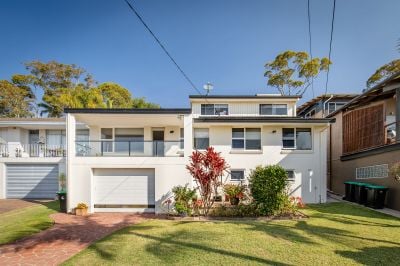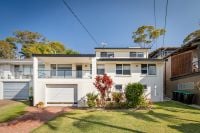Property ID: 1P2603
13 Carolyn Avenue Beacon Hill NSW
Perfect Family Home, North Facing Bush Outlook, in Quiet Cul-De-Sac
Facing north and bathed in beautiful sunshine, this refreshed home captures spectacular national parkland and lake views from its superbly elevated setting, which serves as a serene backdrop to daily life. It delivers an inviting blend of modern style and a flexible design that's perfectly suited to growing families, positioned in a peaceful cul-de-sac adjoining tranquil bushland reserve.
A wonderfully proportioned layout offers a free-flowing living/dining space with a strong indoor/outdoor connection and optimal natural light and airflow, to create a perfect environment for relaxed family living. A renovated island kitchen rests at the social heart overlooking the garden and is equipped with Corian stone benchtops, quality appliances and ample cabinetry with soft and magnetic closing.
The flexible layout offers space to live and room to grow with two upper-level bedrooms including the main with walk in and ensuite, which take in captivating vistas over the tree tops and Narrabeen lake, plus three additional downstairs bedrooms all fitted with built-in wardrobes and a study or casual TV room. A lower level living space could serve as the perfect teen retreat, guest accommodation or home office.
The living space opens out to a private landscaped garden framed by lush greenery with plentiful space to relax, play or entertain with an all-weather alfresco space and large child-friendly lawn.
It is ready to be enjoyed with the chance to capitalise on the existing DA approved plan for upper-level extensions which incorporates three bedrooms including a master suite.
Other notable features include a three car garage, workshop, under house storage, well-maintained bathrooms, air conditioning and handy outdoor w/c.
It is located in a family orientated neighbourhood a five-minute stroll to parks, primary school and city buses, plus only minutes to Warringah Mall, Northern Beaches Hospital and beaches.
A wonderfully proportioned layout offers a free-flowing living/dining space with a strong indoor/outdoor connection and optimal natural light and airflow, to create a perfect environment for relaxed family living. A renovated island kitchen rests at the social heart overlooking the garden and is equipped with Corian stone benchtops, quality appliances and ample cabinetry with soft and magnetic closing.
The flexible layout offers space to live and room to grow with two upper-level bedrooms including the main with walk in and ensuite, which take in captivating vistas over the tree tops and Narrabeen lake, plus three additional downstairs bedrooms all fitted with built-in wardrobes and a study or casual TV room. A lower level living space could serve as the perfect teen retreat, guest accommodation or home office.
The living space opens out to a private landscaped garden framed by lush greenery with plentiful space to relax, play or entertain with an all-weather alfresco space and large child-friendly lawn.
It is ready to be enjoyed with the chance to capitalise on the existing DA approved plan for upper-level extensions which incorporates three bedrooms including a master suite.
Other notable features include a three car garage, workshop, under house storage, well-maintained bathrooms, air conditioning and handy outdoor w/c.
It is located in a family orientated neighbourhood a five-minute stroll to parks, primary school and city buses, plus only minutes to Warringah Mall, Northern Beaches Hospital and beaches.





















































